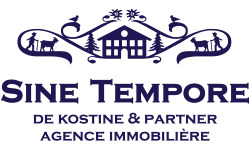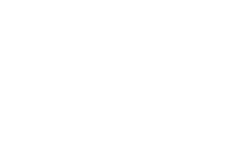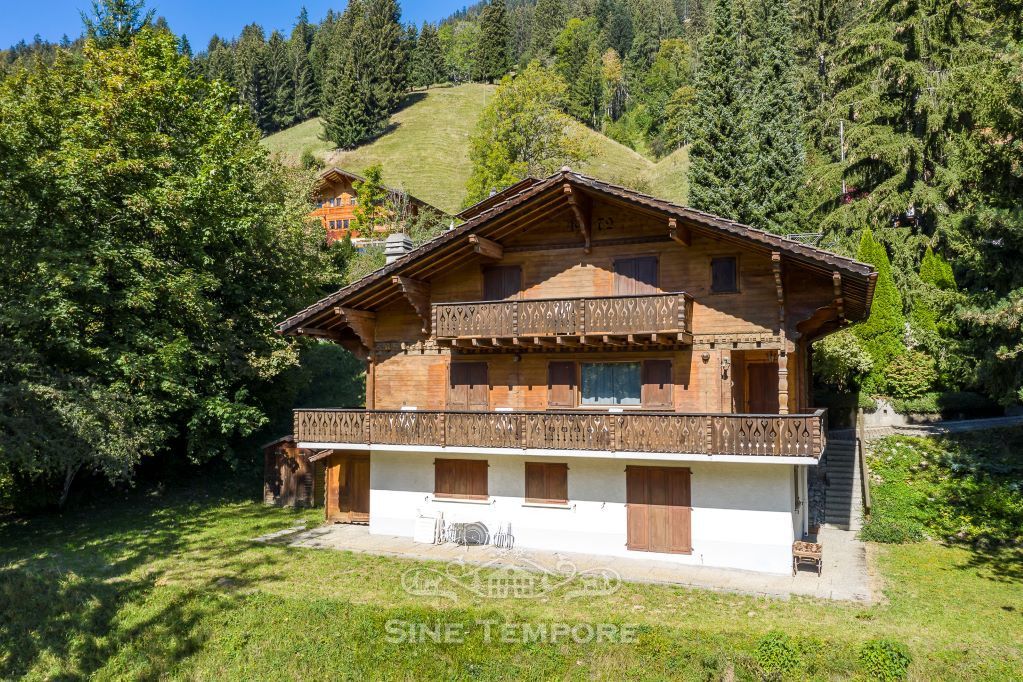A rare opportunity - top location
-
Living space: ca.215m²
-
Total space:2058m²
-
Construction:1970
-
Condition:Needs renovation
-
Total floors:3
-
Total rooms:9
-
Bedrooms:7
-
Bathrooms:3
-
Toilets:4
-
Garages:1
-
Heating system:Electricity
-
RougemontHoliday home
An indeed quite rare and interesting opportunity.
This family chalet built around 1970 is located on the very heights of Rougemont (great views and quiet location) is located on a unusually big plot (residential zone) of 2058m2.
The approximate gross surface is around 255m2 and the net living surface is around 215m2.
On the lower ground-floor there are 3 bedrooms, a kitchen, a separate storage room and a bathroom.
On the upper-ground-floor there is the living room, the entrance, a kitchen, a further room and the separate garage (1x).
On the top-floor there are 4 bedrooms with two bathrooms (one of which is en-suite).
The chalet does qualify as a "secondary residence" and therefore the existing net living surface could in principle be increased by 30% without losing the status as "holiday home" (according to the present practice relative to the "secondary home law").
We are therefore looking for an entrepreneurial family wishing to be creative bearing in mind the interesting potential of this chalet and its location in order to create a "home".
Please do not hesitate to get in touch with us for further information and/or a viewing.
Hinweis
According to the explicit wish of some of our clients (vendors), we are not in the position to publish all the objects for which we are mandated on this web-site. Please contact us.











